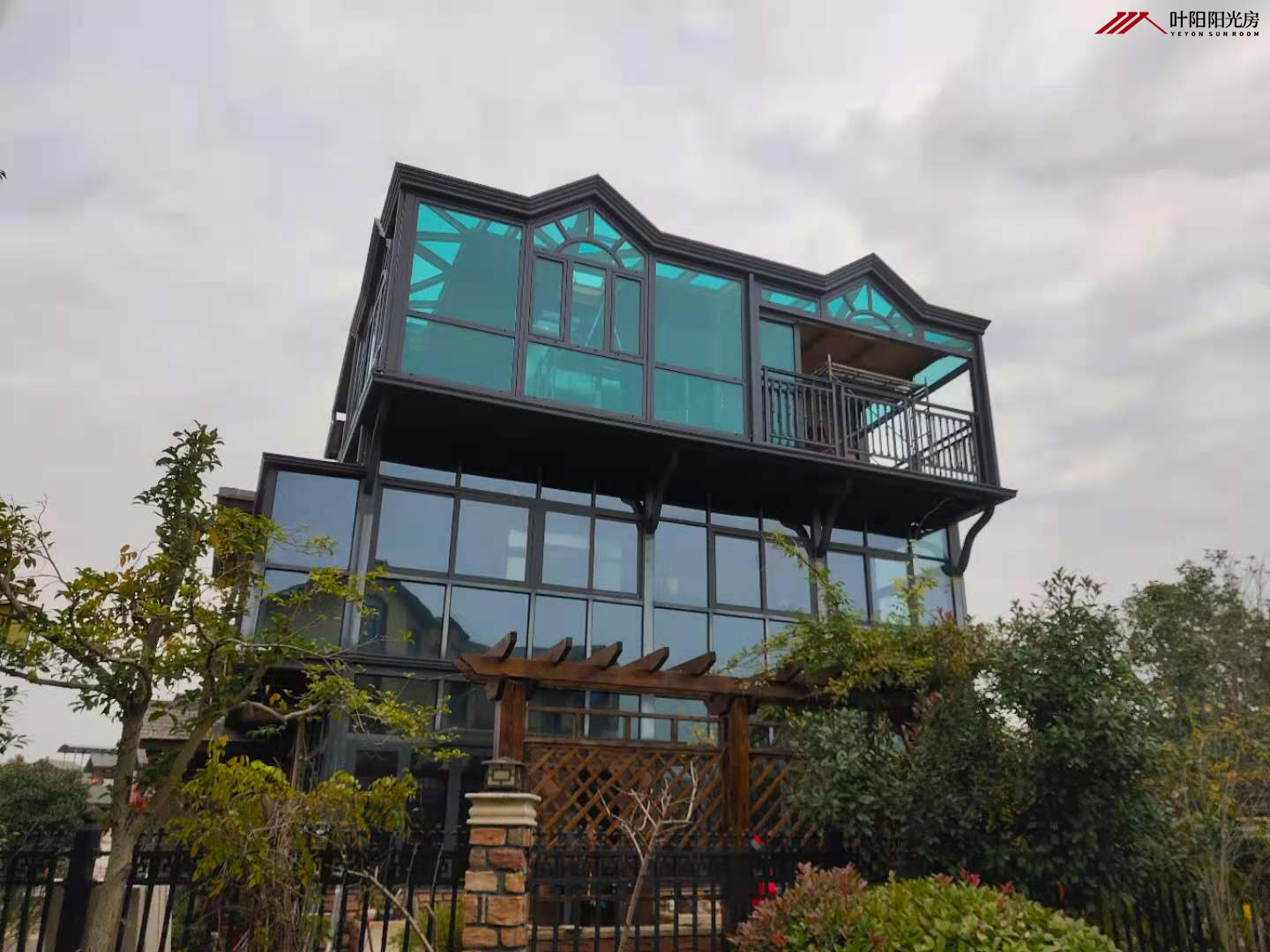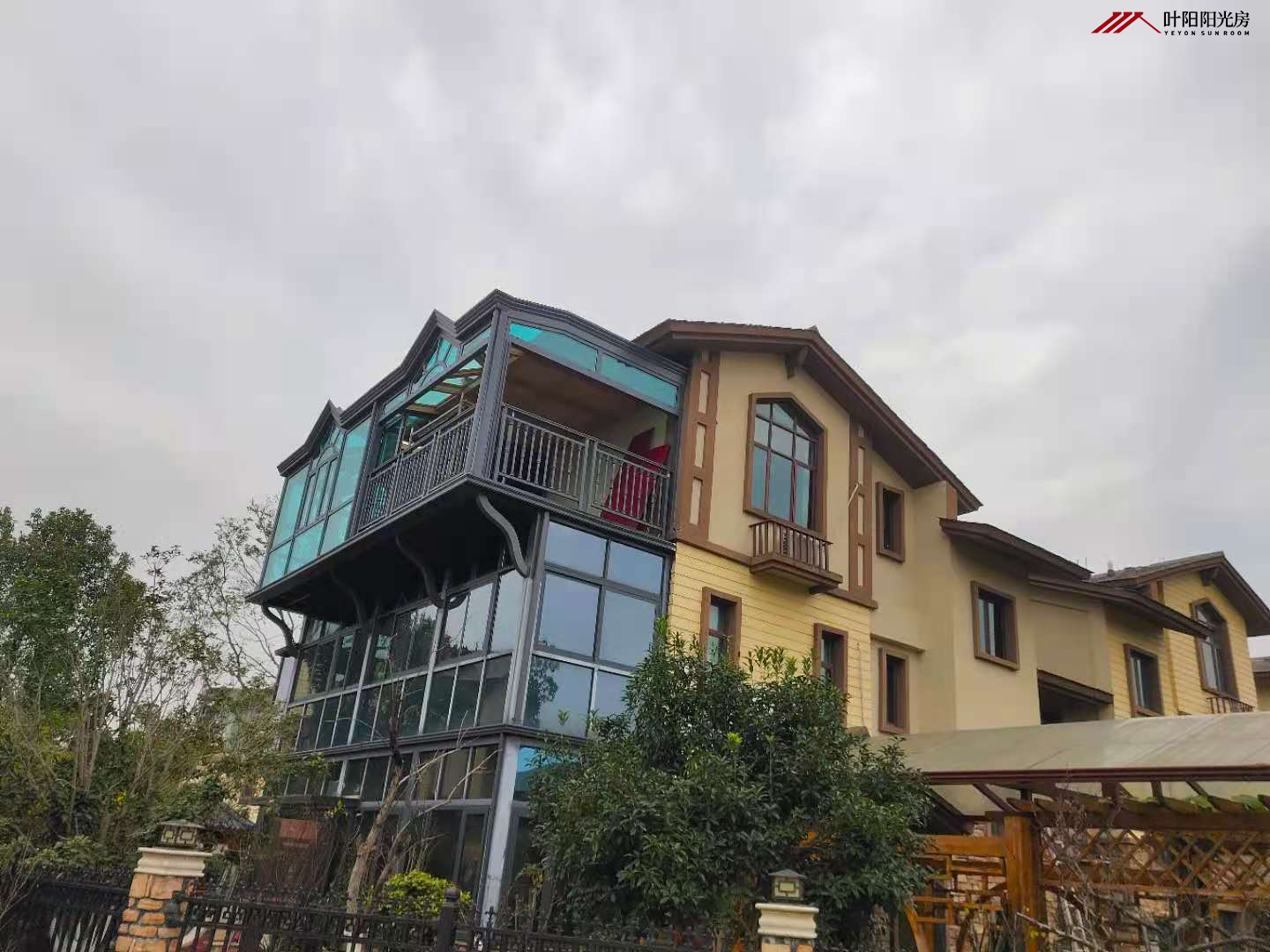
1、 Choose the material selection of sunshine room manufacturer
Skeleton: the heat insulation broken bridge profile is better. From the sunlight room at the Construction Expo which ended soon in the early years, the glass shed and sunlight room made of wood occupy a certain share, but the qinmg aluminum alloy structure with 30% - 40% higher strength than the usual aluminum doors and windows accounts for the majority. However, there is a lack of construction materials such as Qin magnesium alloy, steel and wood. For example, it is not easy to form, heavy weight, poor heat insulation, deformation and decay, which are not the best framework structure of sunlight house, and can only be used in parts. The most advanced glass house in foreign countries mostly uses heat insulation bridge breaking products with steel structure. The heat insulation broken bridge profile is made of aluminum on both sides, and the plastic profile cavity is used as the heat breaking data in the middle. This innovative structure planning integrates the advantages of plastic and aluminum alloy materials. It can not only complete various shapes, but also meet the requirements of decoration, strength and aging resistance of doors and windows.

Glass: the best insulating glue, the first generation of glass shed and sunshine room in China basically use PVC plastic and toughened glass roof, which has poor heat insulation and heat preservation function. Especially PVC data, if encounter rain, noise is very big. In the second generation, the insulating glass roof is selected, which improves the heat insulation effect, but the safety function is still not high. The third generation basically uses insulating laminated glass, which has poor permeability, but high thermal insulation and safety functions. The latest technology dimming sunlight room presented in American shopping mall is the plant greenhouse sunlight room laboratory of Kent State University. When the power is cut off, the glass is not bright, and it is only when the power is on. It can not only maintain the privacy of the room, but also control the indoor sunlight intensity. At the Guangzhou Construction Expo, similar products have been launched in shopping malls. However, at present, it is only used on decorative glass, and has not entered the glass room shopping mall.
2、 Choose the appearance of sunshine room manufacturer
The key of appearance lies in slant top, the appearance of sunshine room does not have certain regulation, if must pay attention to appearance, then its change key lies in the roof. Whether it is a single slope, opposite slope, diamond top, gem top, all are inclined roof planning. Even the glass shed, the top surface should be slightly skewed outward, so as to facilitate the rainwater flow. European style sunshine house is divided into Mediterranean style, Byzantine style, Victorian style and Gothic style. Among them, the Victorian style and the Gothic style of the spire arch are suitable for villa construction with larger garden area and roof channel. The sunshine room is surrounded by three sides, and one side can be connected with the living room or room. Byzantine style with arc-shaped roof is suitable for villa garden or roof, large roof of multi-storey and small high-rise apartment. Vertical support structure and inclined flat roof Mediterranean style suitable for multi-storey apartment roof balcony, villa bottom corner.

3、 Detail measurement of choosing sunshine house manufacturer
Measurement: the overall planning of drainage, stress-bearing and thermal insulation sunlight room mainly includes the planning of doors and windows, thermal insulation structure, drainage and stress structure. In particular, all drainage planning must be careful, a bit of paper leakage may present "flooding room". The function of heat preservation and heat insulation is to measure whether sunlight room is the key specification of energy saving. The common methods of heat insulation are adding blinds, reducing direct sunlight into the room, selecting low radiation coated glass, etc. In order to obtain the best heat preservation and heat insulation effect, it is necessary to select heat insulation profiles and Low-E insulating glass, as well as EPDM rubber data more widely used than ABS data for sealing, which can effectively block outdoor high temperature. Sunlight room is usually built by many components. In order to satisfy the ventilation demand, the facade and top of the sunlight room are mostly composed of open doors and windows. The quality of doors and windows becomes the key to the success of the sealing function of the sunlight room, and also affects the multiple functions of waterproof and sound insulation. In the emphasis on the airtight function together, but also can effectively deal with the air circulation question, causes the indoor air to have the very good circulation function.
 address:yeyon Sunshine Room, Weiqiao Aluminum Deep Processing Industrial Park, Zouping City, Shandong Province
address:yeyon Sunshine Room, Weiqiao Aluminum Deep Processing Industrial Park, Zouping City, Shandong Province